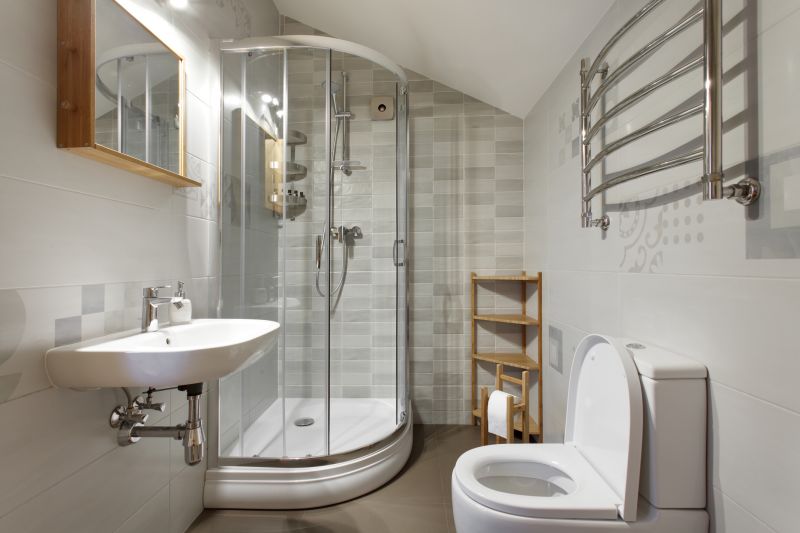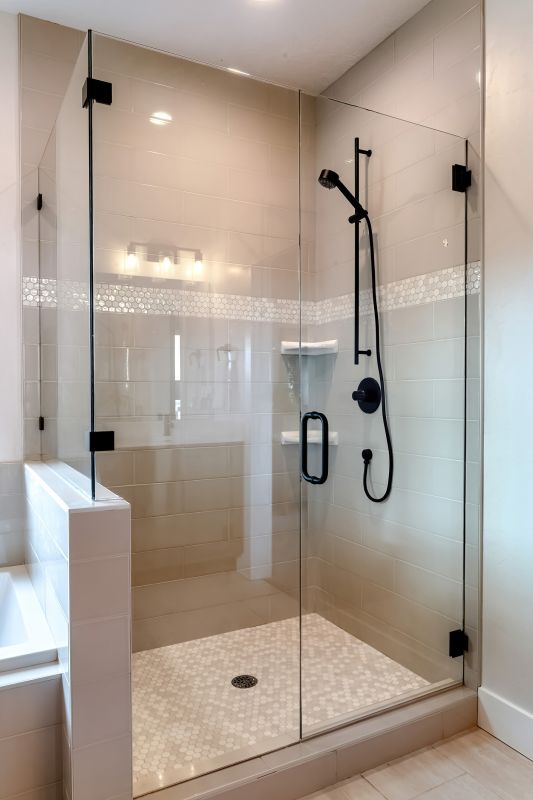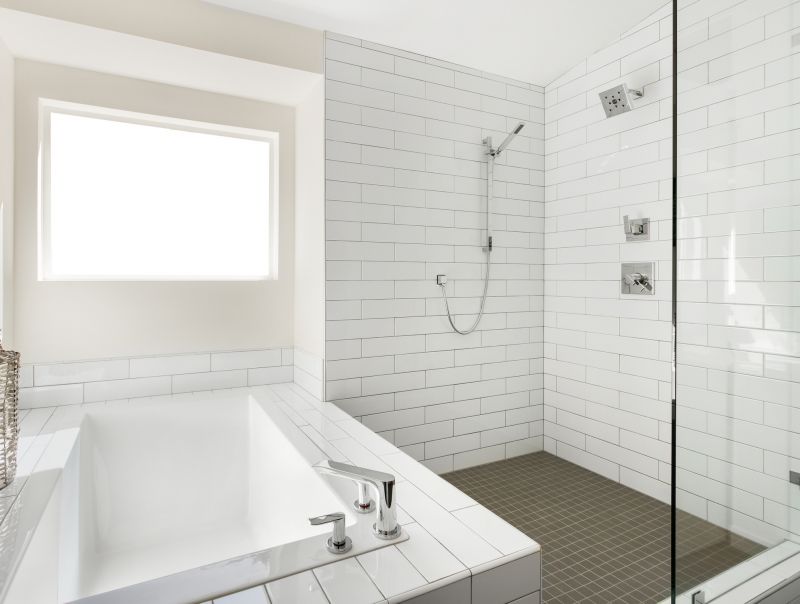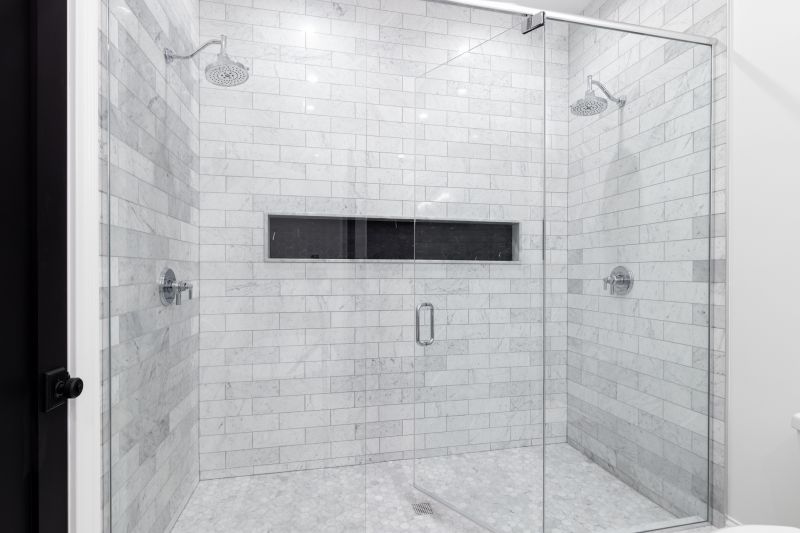Maximize Small Bathroom Shower Space and Functionality
Designing a small bathroom shower requires careful consideration of space utilization, style, and functionality. Effective layouts can maximize available space while maintaining an aesthetic appeal. Various configurations are suitable for compact bathrooms, including corner showers, walk-in designs, and shower-tub combos. Understanding the advantages of each layout helps in selecting the best option for specific needs and preferences.
Corner showers utilize two walls, saving space and offering a sleek look. They are ideal for small bathrooms, providing ample shower area without encroaching on the rest of the room.
Walk-in showers create an open and accessible feel, often featuring frameless glass and minimalistic fixtures. They enhance visual space and are easy to clean.




| Layout Type | Advantages |
|---|---|
| Corner Shower | Maximizes space, easy installation, modern look |
| Walk-In Shower | Creates an open feel, accessible, minimal maintenance |
| Shower-Tub Combo | Functional, saves space, versatile |
| Recessed Shower | Built into wall, saves space, streamlined appearance |
| Neo-Angle Shower | Fits into corner, stylish, maximizes shower area |
Designers often recommend utilizing vertical space for shelving and niche storage to optimize usability. Sliding doors or pivoting glass panels are preferred over swinging doors to conserve room. Additionally, selecting fixtures with a minimalist design reduces visual clutter, making the bathroom appear larger and more inviting.
Lighting plays a crucial role in small bathroom shower layouts. Proper illumination, such as recessed lighting or wall-mounted fixtures, can brighten the space and highlight design elements. Durable, water-resistant materials ensure longevity and ease of maintenance, which are essential considerations in compact environments.
